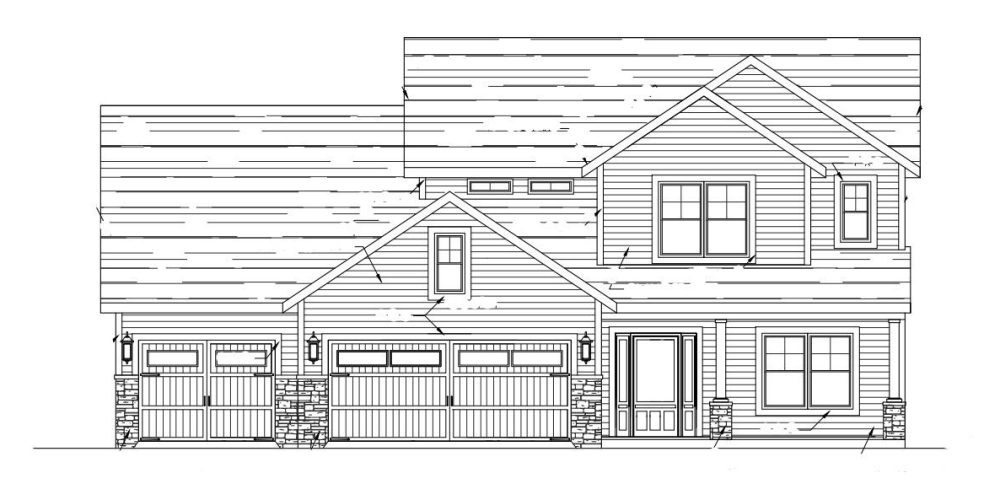At StoneRidge Homes, we know that no two families are alike—and your home shouldn’t be either. That’s why we offer a wide variety of thoughtfully designed floor plans to suit your lifestyle, whether you’re a growing family, a couple ready to downsize, or a first-time homebuyer looking for the perfect place to start.
From spacious two-story layouts with room to grow, to open-concept ranch-style homes that blend comfort and convenience, we have a plan that fits your vision. Want a home office, a large pantry, a three-car garage, or a covered patio for summer entertaining? We’ve got options for that—and more.
But what truly sets StoneRidge Homes apart is our commitment to you. From your first visit to the final walk through and beyond, our team is here to guide you through every step of the home building process. We pride ourselves on clear communication, personalized support, and making your experience as smooth and enjoyable as possible.
What You Can Expect from StoneRidge Homes:
✅ A wide selection of flexible floor plans
✅ Quality craftsmanship and attention to detail
✅ Transparent timelines and updates
✅ Friendly, knowledgeable team members who listen and care
Let’s find a plan that fits your lifestyle—and a team that fits your expectations. Visit https://buildwithstoneridge.com/floor-plans/ to explore floor plans online to get started.
📞 Ready to chat? Contact us today at 765.427.0783.
🏡 Your dream home starts with the right plan—and the right builder. Come home to a StoneRidge home!

